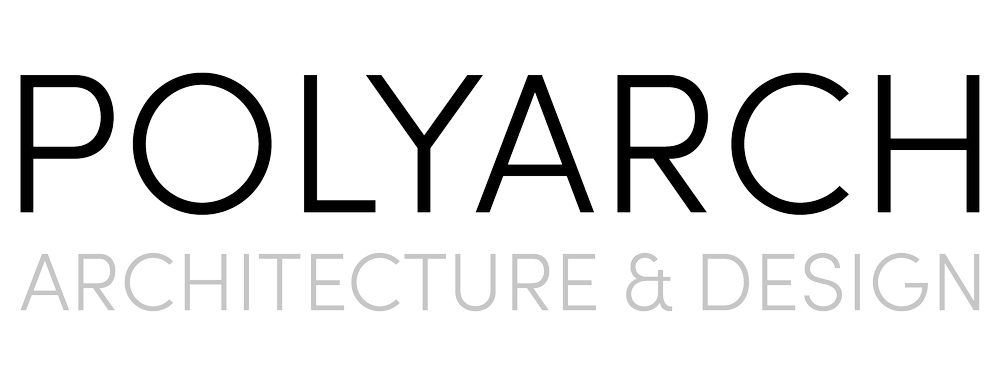Southeastern Retina Eye Clinic
Johnson City, TN
Permitting drawings for interior renovation of a 6,000sf medical facility originally designed by a well respected local architect.
Rachel Comey Showroom
New York, NY
This 1,000sf fashion designer’s showroom is located in a fourth floor loft space in NoHo. The showroom serves as office space for staff and retail space for wholesale and private buyers. The project includes a large room divider built of white oak, gypsum board and sliding velvet curtain, and custom designed and fabricated stainless steel wall mounted display racks. The design features a green monochrome color scheme. the green was carried through the space in wall to wall carpet, wall color, furniture and textiles. All new suspended led lighting was installed to create a bright and minimal ceiling plane. Hand crafted white oak millwork accentuates the display shelving and feature display wall.
Photos by Seth Lamberton
Rachel Comey Flagship Store
New York, NY
Project by: Elizabeth Roberts Architects
Role: Project Manager
The Rachel Comey flagship store is located in what was originally an auto repair shop. The exposed ceiling joists and large existing skylights give the space its distinctively rustic yet light filled character.
The collaborative team of designers, architects and builders experimented with material, texture, and color. A simple and spacious plan allows the lovingly crafted details to take center stage. The rough wabi-sabi textures of the new terrazzo floor, patterned plaster wall surfaces, and the site-cast & beach pebble encrusted shoe display contrasts with the soft and luscious textiles. Chartreuse velvet curtains, shag carpet walls, nubby pink carpet mingle amongst the clothes, shoes and accessories of equally daring yet soft beauty.
Custom made brass clothing racks are the jewelry of the space - adding a bit of golden sparkle with soft curves and hand brushed finish.
Van Leeuwen Ice Cream Shop
Brooklyn, NY
Project by: Joseph Foglia Designs
Role: Team Architect





















