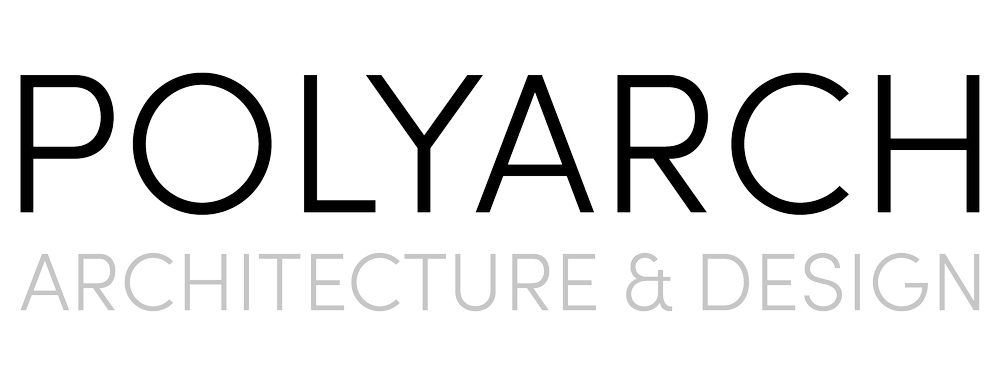Upper East Side Apartment
New York, NY
In collaboration with Jessica Whitney Gould Interiors
A two story, 1,800 sf pre-war co-op apartment renovation included a new kitchen, new floors throughout, all new bathroom finishes and fixtures, custom millwork and new lighting throughout. The original details of the art deco building were preserved such as existing trim, doors and door hardware. The central stair was completely refinished and transformed with a new custom fabricated steel railing with a softly curving wood handrail.
Bed-Stuy Apartment
Brooklyn, NY
The custom millwork for an apartment located in Bed-Stuy, Brooklyn includes a live edge island, and custom shelving designed to showcase the clients’ art collection and to function as a room divider between living and dining spaces.
5 River Park
Brooklyn, NY
Project by: Romines Architecture
Role: Team Architect
Zendo Bathroom Renovation
Brooklyn, NY
The zendo bathroom serves the main meditation hall (zendo) at Fire Lotus Temple in downtown Brooklyn, NY.
The unisex bathroom features minimalist design elements such as the shared sink, subway tile, custom shoji paper window shade and Scandinavian wood pendant light.
The floating shelf was custom made from live edge larch pine on the grounds of Zen Mountain Monastery in the Catskill Mountains.
Polyarch Pop-up Tea Room
Brooklyn, NY
Holiday tea ceremony event, winter 2021
Collaboration with Pei-Tsen Tao, certified Tea Ceremony Teacher with Urasenke Chanoyu, NYC
Gilman Hall Johns Hopkins University
Baltimore, MD
Project by: Kliment Halsband Architects
Role: Staff Architect with focus on interiors and future package
Printing House Lobby Custom Metalwork
West Village, NY
Project by: Argosy Designs for Workshop APD
Role: Fabrication Designer & Project Manager
The printing house lobby features custom fabricated metal wall paneling, mailbox enclosure, and reception desk. The finishes include hand patinated blacked steel and white powder coat. The wall panels were made from sheet steel wrapped MDF panels that were then hung from the walls with a clip system. The white paneling around the elevators and stairway were fasted directly to the wall substrate. The mailboxes and reception desk are supported by a tube steel frame and clad with decorative metal paneling. The work both digital and manual fabrication techniques, and was custom fit to the as built conditions of the lobby. The fabrication design was based on the architectural interior plan and elevation drawings of workshop APD.
































