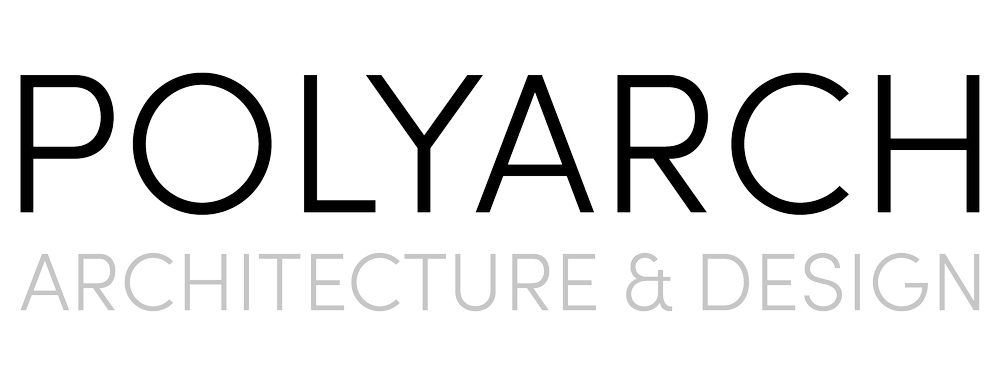Zen Mountain Monastery
Mt. Tremper, NY
Master plan illustrations for 25th anniversary gathering
These site plans were created for a presentation give by the abbot for the 25th anniversary gathering to help envision the future of the mountains and rivers order of Zen Buddhism. Three boards were created - the first, a diagrammatic representation of the the order including Zen Center of NYC, Zen Mountain Monastery, and the smaller affiliate groups. The vertical composition includes each organization cascading down the contours of Mt. Tremper. The composition is inspired by Jikihara Sensei’s “Zen Arts Center”, a brush painting made during the early years of the monastery’s existence. The drawing is intended to express the tie that all of the various groups have to this landscape where the main house of ZMM was founded.
The last two boards show the site plans of the monastery and the Zen Center of NYC.
Greenhouse Drawings
Mt. Tremper, NY
The greenhouse drawings were crated during the envisioning phase for a new, more permanent greenhouse to accompany the garden at ZMM. The new greenhouse is a modest structure of a poured concrete pad and prefabricated polycarbonate panels with steel framing. The new greenhouse allows for more efficient production and year-round gardening. The garden provides vegetables for the monastery kitchen, flowers for the altars, natural dyes, honey and more. The drawings included here were studies of how the new greenhouse might integrate with the existing landscape. The object itself is just as important as how it merges with its context.









