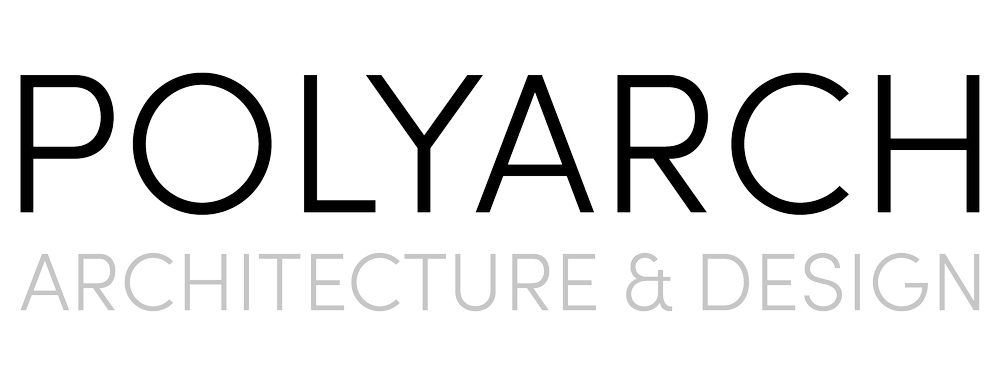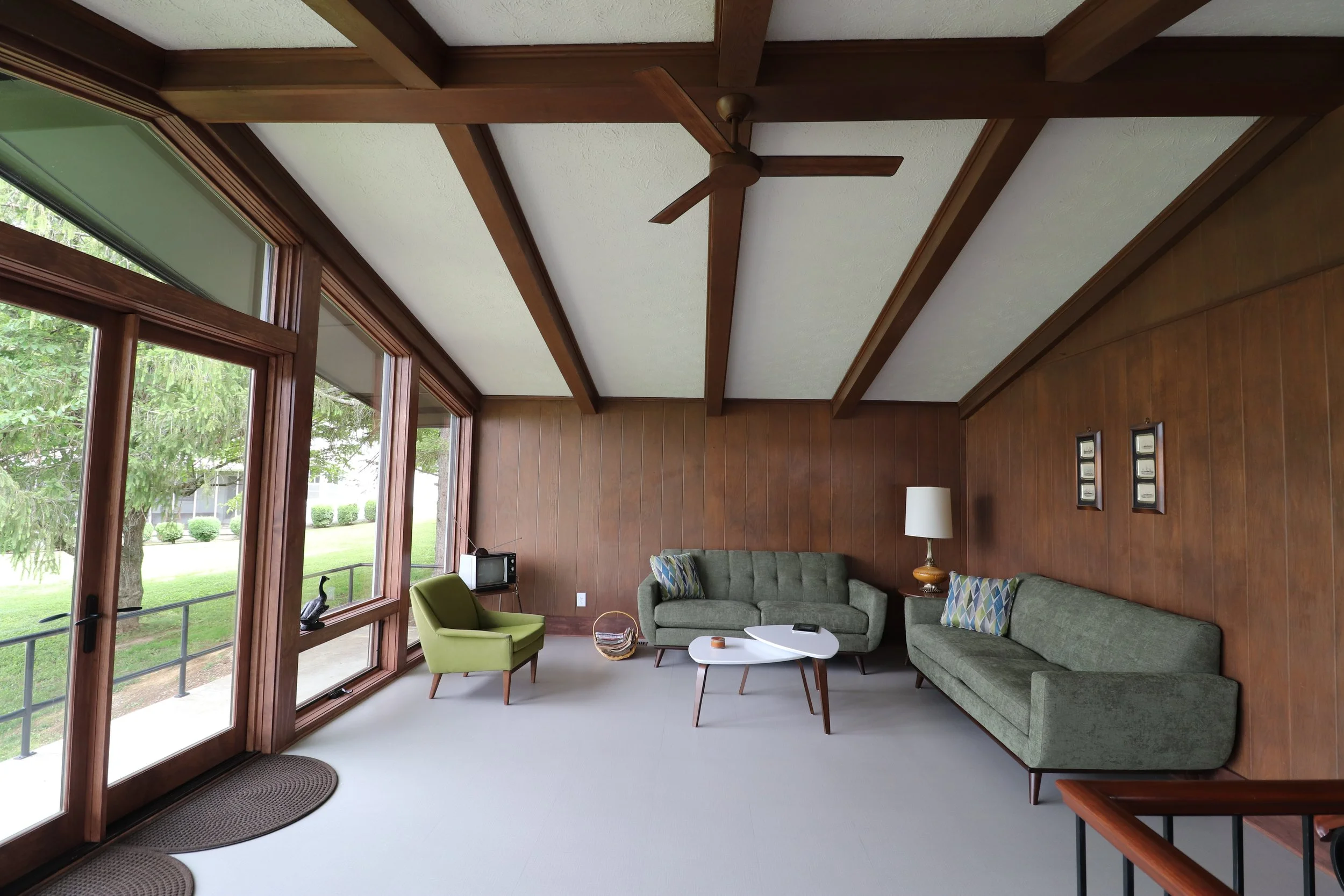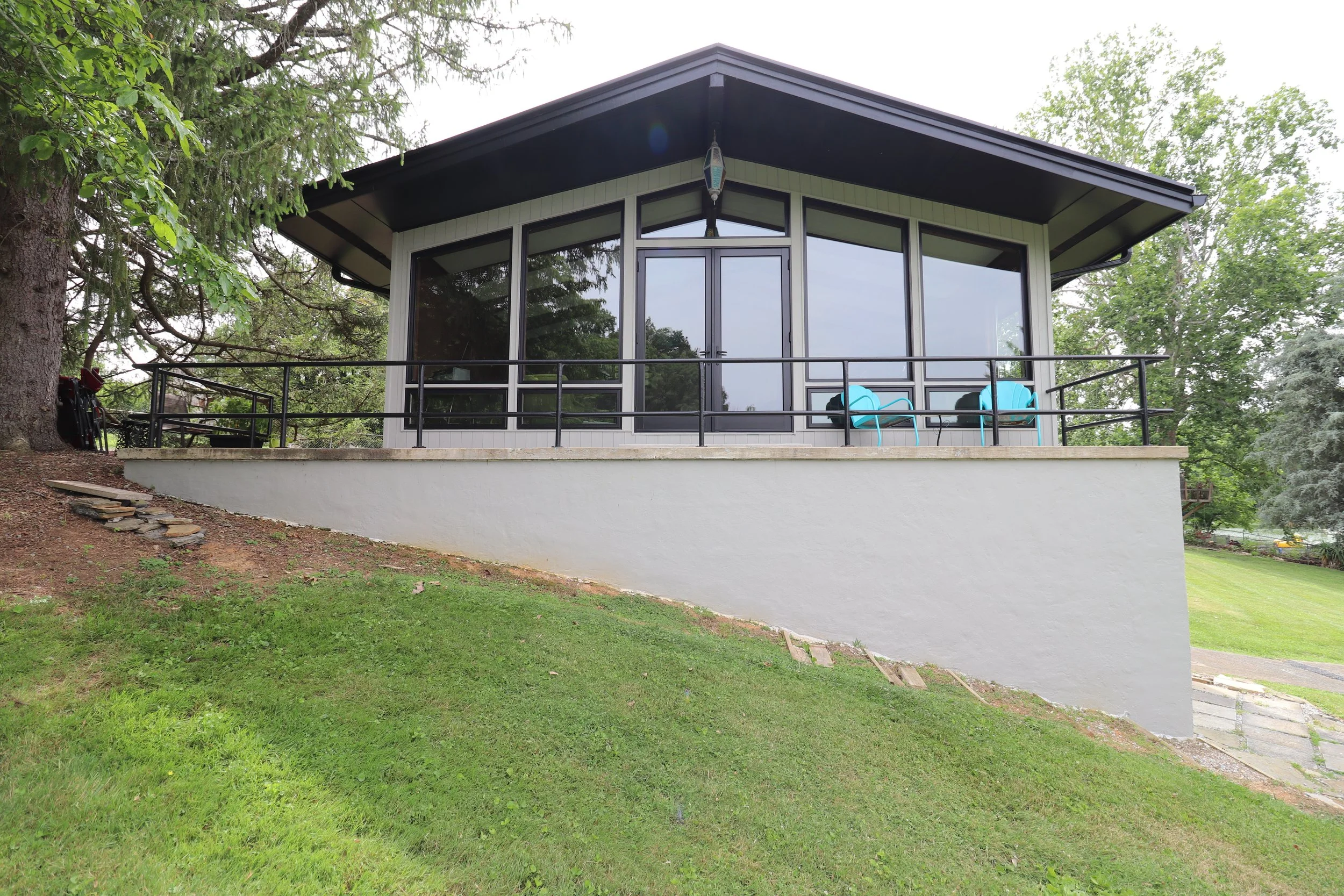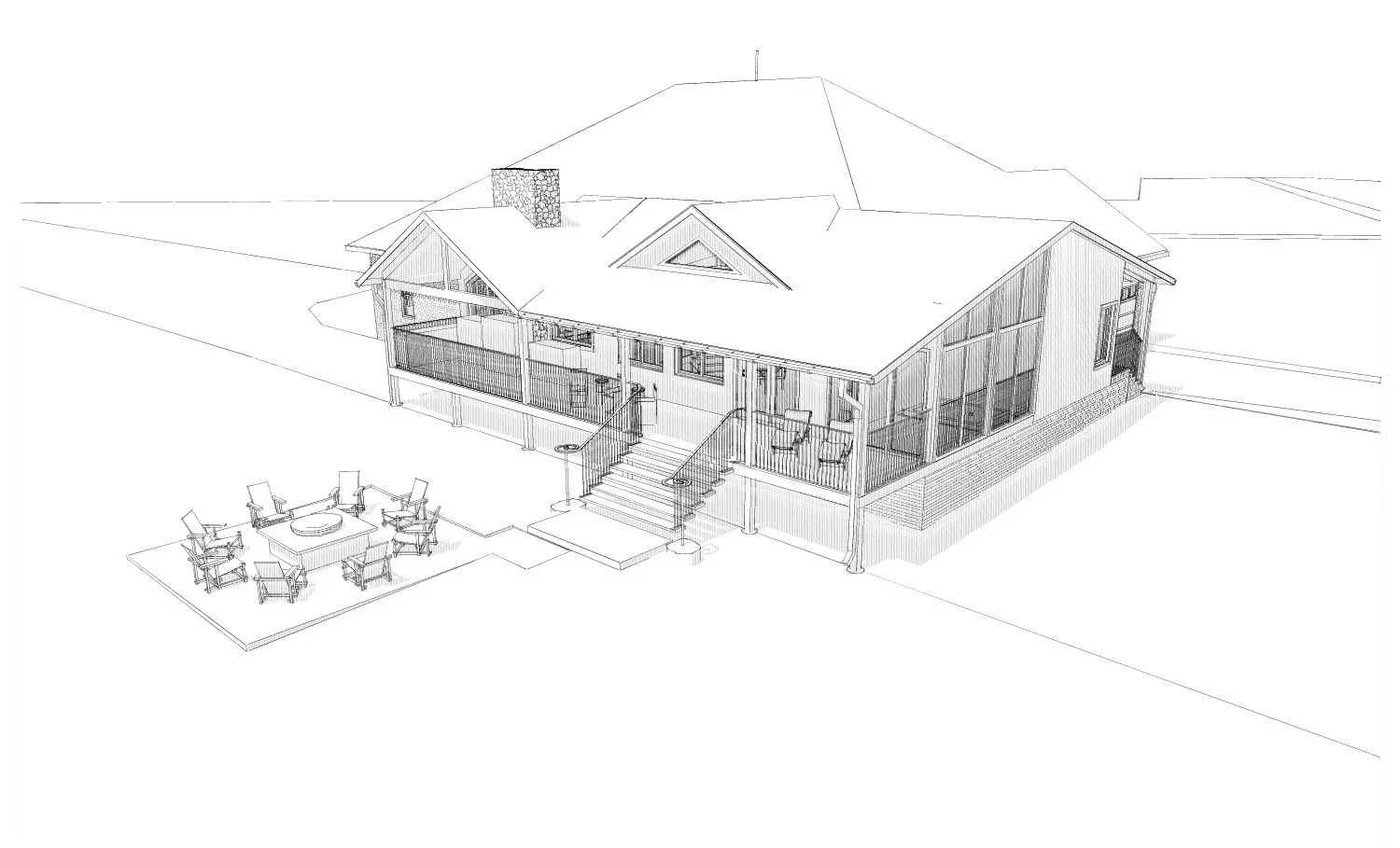Downtown Johnson City Residence (in progress)
Johnson City, TN
Boone Lake Ranch Home (in progress)
Johnson City, TN
Property Adjacent to Boone Lake
Gray TN House Extension (in progress)
Gray, TN
Hurley House Extension & Renovation
Glenford, NY
A new conditioned sunroom and terracing decks at the south end of a craftsman style home offers extensive views over the Ashokan reservoir and intimate connection with the surrounding landscape.
State Street Townhouse
Brooklyn, NY
Boerum Hill townhouse façade restoration, garden design, mechanical system & interiors project in progress. While respecting the historic character of the building and its context, we are juxtaposing a graceful modern touch with early Italianate details to bring a fresh face to State Street.
Jefferson Avenue Townhouse (in progress)
Brooklyn, NY
Energy retrofit and gut renovation in progress. located in the tree lined neighborhood of Bed-Stuy.
Putnam Avenue Townhouse (in progress)
Brooklyn, NY
Interior refurbishment with classic finishes.
Woodworker’s Retreat
Willow, NY
Woodworker’s new construction workshop with attached carport in willow, ny, conceived as a “pretty good house” implementing passive house design principles, a minimized carbon footprint, and rustic charm.
Tennessee Guest House
Unicoi, TN
Williamsburg Townhouse
Brooklyn, NY
Project by: Elizabeth Roberts Architects
Role: Project Manager
This unique townhouse featured an original “horse pass” from the street side to the rear yard beneath the main stair of the building. The interior of the house was completely gutted with on the existing perimeter walls, floor and roof structures remaining. The new main stair was shifted perpendicular to the original and centered in the space to serve as a dividing element between the front living and rear kitchen & dining space on the first floor.
Deleo Drive House
Kerhonkson, NY
Project by: Romines Architecture
Role: Staff Architect
Cumberland Street Townhouse
Brooklyn, NY
Project by: Elizabeth Roberts Architects
Role: Staff Architect
Greenwich Village Apartment
Manhattan, NY
Project by: Elizabeth Roberts Architects
Role: Staff Architect
Blue Ridge Mountain House
Unicoi, TN
Property adjacent to Cherokee national forest
This house was conceived as part of a homestead / site reclamation project. The site is approximately 60 acres of mountain land, the majority of which was subjected to poor logging practices. The loggers failed to setback from streams, prevent topsoil removal and erosion, and left the land with massive amounts of debris and impassible areas due to improper use of machinery and logging techniques.
5 River Park
Brooklyn, NY
Project by: Romines Architecture
Role: Team Architect
East 66th Street
Manhattan, NY
Project by: Romines Architecture
Role: Team Architect
The 300 Building
Knoxville, TN
Project by: Goss Piercy Group
Role: Staff Architect
440 Walnut Street
Knoxville, TN
Project by: Goss Piercy Group
Role: Staff Architect
Willow Place Apartments
Knoxville, TN
Architect of Record: Elizabeth Eason Architects
Design Architect: POLYARCH
Senior Housing Apartment Complex , in progress













































































































